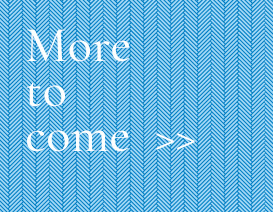1 Bedroom
1 Bathroom
549 sqft
Central Air Conditioning
Forced Air
$2,300 Monthly
Insurance, Heat
A new level of luxury condominium living in the west end of Oakville, with SMART access to the building and amenities. Enjoy the rooftop social lounge with adjacent indoor party facilities and cooking areas, rooftop resistance pool, fitness centre, basketball court, community gardens and more. Be the first one to live in this great layout 1 bedroom condo with unobstructed view. Good size living room, ultra modern kitchen and added island for extra storage, Stainless steel appliances, including the clothes washer and dryer, bedroom that easily fits queen size bed and balcony that can have a nice seating area, for your morning coffee, or tea... :) Convenient location for your busy lifestyle: 9 minutes drive to Bronte Go, 5 minutes drive to QEW, 3 minutes drive to 407, 5 minutes to Trafalgar Memorial Hospital, shops and restaurants. (id:36263)
Property Details
|
MLS® Number
|
40672690 |
|
Property Type
|
Single Family |
|
Amenities Near By
|
Hospital, Park, Playground, Public Transit, Schools, Shopping |
|
Features
|
Balcony, No Pet Home |
|
Parking Space Total
|
1 |
|
Storage Type
|
Locker |
Building
|
Bathroom Total
|
1 |
|
Bedrooms Above Ground
|
1 |
|
Bedrooms Total
|
1 |
|
Amenities
|
Car Wash, Exercise Centre, Guest Suite, Party Room |
|
Appliances
|
Dishwasher, Refrigerator, Stove, Washer, Microwave Built-in |
|
Basement Type
|
None |
|
Construction Style Attachment
|
Attached |
|
Cooling Type
|
Central Air Conditioning |
|
Exterior Finish
|
Metal, Other |
|
Fireplace Present
|
No |
|
Heating Fuel
|
Natural Gas |
|
Heating Type
|
Forced Air |
|
Stories Total
|
1 |
|
Size Interior
|
549 Sqft |
|
Type
|
Apartment |
|
Utility Water
|
Municipal Water |
Parking
|
Underground
|
|
|
Visitor Parking
|
|
Land
|
Access Type
|
Highway Access |
|
Acreage
|
No |
|
Land Amenities
|
Hospital, Park, Playground, Public Transit, Schools, Shopping |
|
Sewer
|
Municipal Sewage System |
|
Size Total Text
|
Unknown |
|
Zoning Description
|
Rh:sp270 |
Rooms
| Level |
Type |
Length |
Width |
Dimensions |
|
Main Level |
4pc Bathroom |
|
|
Measurements not available |
|
Main Level |
Bedroom |
|
|
13'12'' x 8'11'' |
|
Main Level |
Kitchen |
|
|
9'5'' x 8'5'' |
|
Main Level |
Living Room |
|
|
11'0'' x 11'0'' |
https://www.realtor.ca/real-estate/27610218/2343-khalsa-gate-unit-430-oakville



