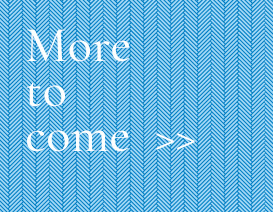4 Bedroom
4 Bathroom
3195 sqft
2 Level
Fireplace
Central Air Conditioning
Forced Air
$6,200 Monthly
Executive family home for lease in East Oakville! This property is nestled in the coveted Upper Joshua Creek area w/ 3,109 sq ft on a premium ravine lot. Over $150K in builder upgrades + a stunning ravine lot (premium of $255K) that create an elevated level of luxury. The home's striking features include 10' ceilings on the main level & 9' on the upper & lower levels, engineered hardwood throughout ( carpet free ), vaulted ceiling in the great room, basement W/O & electric car charger. The modern white kitchen is a chefs dream upgraded w/ quartz counters, oversized island complete w/ breakfast bar. Natural light foods the space through triple glazed windows providing breathtaking ravine views. Inside entry is provided through the double car garage into a large mudroom and walk-in closet. The primary suite features a tray ceiling, W/I closet & ensuite w/ soaker tub & large glass shower. In addition there are 3 generous bedrooms - one with an ensuite, 2 full bathrooms, open loft area - ideal for an office space & laundry room. The massive basement w/walkout is an unfinished space which includes a large storage closet, 9' ceiling height & walkout with oversized sliding doors to the rear yard. Situated on a quiet crescent without any rear neighbours, this home is ideally located close to shops restaurants. The surrounding area is walkable with parks & trails nearby nearby making it the perfect blend of convenience and lifestyle. Commuters will appreciate the quick access to major highways. This home has been thoughtfully designed to create an ambience that is both sophisticated and comfortable. (id:36263)
Property Details
|
MLS® Number
|
40672736 |
|
Property Type
|
Single Family |
|
Amenities Near By
|
Shopping |
|
Equipment Type
|
Water Heater |
|
Features
|
Ravine, Conservation/green Belt, Paved Driveway, Sump Pump, Automatic Garage Door Opener |
|
Parking Space Total
|
4 |
|
Rental Equipment Type
|
Water Heater |
Building
|
Bathroom Total
|
4 |
|
Bedrooms Above Ground
|
4 |
|
Bedrooms Total
|
4 |
|
Appliances
|
Dishwasher, Dryer, Refrigerator, Stove, Washer, Hood Fan, Window Coverings, Garage Door Opener |
|
Architectural Style
|
2 Level |
|
Basement Development
|
Unfinished |
|
Basement Type
|
Full (unfinished) |
|
Constructed Date
|
2022 |
|
Construction Style Attachment
|
Detached |
|
Cooling Type
|
Central Air Conditioning |
|
Exterior Finish
|
Stone, Stucco |
|
Fireplace Present
|
Yes |
|
Fireplace Total
|
1 |
|
Foundation Type
|
Poured Concrete |
|
Half Bath Total
|
1 |
|
Heating Fuel
|
Natural Gas |
|
Heating Type
|
Forced Air |
|
Stories Total
|
2 |
|
Size Interior
|
3195 Sqft |
|
Type
|
House |
|
Utility Water
|
Municipal Water |
Parking
Land
|
Access Type
|
Highway Nearby |
|
Acreage
|
No |
|
Land Amenities
|
Shopping |
|
Sewer
|
Municipal Sewage System |
|
Size Depth
|
91 Ft |
|
Size Frontage
|
37 Ft |
|
Size Total Text
|
Under 1/2 Acre |
|
Zoning Description
|
S-55 |
Rooms
| Level |
Type |
Length |
Width |
Dimensions |
|
Second Level |
Loft |
|
|
11'0'' x 14'4'' |
|
Second Level |
Laundry Room |
|
|
Measurements not available |
|
Second Level |
4pc Bathroom |
|
|
Measurements not available |
|
Second Level |
Bedroom |
|
|
11'0'' x 11'0'' |
|
Second Level |
Bedroom |
|
|
10'7'' x 11'0'' |
|
Second Level |
3pc Bathroom |
|
|
Measurements not available |
|
Second Level |
Bedroom |
|
|
10'8'' x 11'0'' |
|
Second Level |
5pc Bathroom |
|
|
Measurements not available |
|
Second Level |
Primary Bedroom |
|
|
14'6'' x 18'0'' |
|
Main Level |
2pc Bathroom |
|
|
Measurements not available |
|
Main Level |
Mud Room |
|
|
Measurements not available |
|
Main Level |
Dining Room |
|
|
15'0'' x 11'0'' |
|
Main Level |
Eat In Kitchen |
|
|
14'6'' x 24'0'' |
|
Main Level |
Great Room |
|
|
17'0'' x 14'10'' |
https://www.realtor.ca/real-estate/27610697/1456-ford-strathy-crescent-oakville



