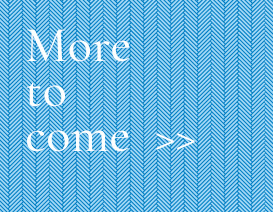4 Bedroom
4 Bathroom
2100 sqft
3 Level
Central Air Conditioning
Forced Air
$1,249,000
Presenting an exceptional, brand-new 3-storey townhome in the prestigious Preserve neighborhood, expertly crafted by acclaimed builder Treasure Hill. This never-before-occupied home exudes contemporary sophistication and effortless comfort, featuring 4 generously sized bedrooms and 3.5 elegantly designed washrooms. The upgraded, open-concept kitchen boasts premium stainless steel appliances and a spacious center island—perfect for culinary creations. The main floor offers a serene bedroom with a private ensuite, along with an expansive living and dining area anchored by a cozy fireplace, leading to a charming balcony—ideal for morning coffee or evening relaxation. Ideally situated, this residence offers easy access to Oakville Hospital, upscale shopping, fine dining, and the serene beauty of Sixteen Mile Creek. Commuters will appreciate the convenient proximity to major highways, including the QEW. Offering both convenience and luxury, this exceptional property promises a refined lifestyle in one of Oakville’s most coveted communities. Don’t miss the chance to make this exquisite townhome your own!**Some photos are virtually staged** (id:36263)
Property Details
|
MLS® Number
|
40670664 |
|
Property Type
|
Single Family |
|
Amenities Near By
|
Hospital, Park, Public Transit, Schools |
|
Equipment Type
|
Water Heater |
|
Features
|
Automatic Garage Door Opener |
|
Parking Space Total
|
4 |
|
Rental Equipment Type
|
Water Heater |
Building
|
Bathroom Total
|
4 |
|
Bedrooms Above Ground
|
4 |
|
Bedrooms Total
|
4 |
|
Appliances
|
Dishwasher, Dryer, Microwave, Refrigerator, Stove, Washer |
|
Architectural Style
|
3 Level |
|
Basement Development
|
Unfinished |
|
Basement Type
|
Full (unfinished) |
|
Constructed Date
|
2024 |
|
Construction Style Attachment
|
Attached |
|
Cooling Type
|
Central Air Conditioning |
|
Exterior Finish
|
Brick, Stone |
|
Fireplace Present
|
No |
|
Half Bath Total
|
1 |
|
Heating Fuel
|
Natural Gas |
|
Heating Type
|
Forced Air |
|
Stories Total
|
3 |
|
Size Interior
|
2100 Sqft |
|
Type
|
Row / Townhouse |
|
Utility Water
|
Municipal Water |
Parking
Land
|
Acreage
|
No |
|
Land Amenities
|
Hospital, Park, Public Transit, Schools |
|
Sewer
|
Municipal Sewage System |
|
Size Total Text
|
Under 1/2 Acre |
|
Zoning Description
|
N/a |
Rooms
| Level |
Type |
Length |
Width |
Dimensions |
|
Second Level |
3pc Bathroom |
|
|
Measurements not available |
|
Second Level |
Living Room |
|
|
19'9'' x 13'3'' |
|
Second Level |
Kitchen |
|
|
18'9'' x 11'8'' |
|
Second Level |
Dining Room |
|
|
18'9'' x 14'2'' |
|
Third Level |
Bedroom |
|
|
9'9'' x 9'1'' |
|
Third Level |
Bedroom |
|
|
8'7'' x 9'0'' |
|
Third Level |
4pc Bathroom |
|
|
Measurements not available |
|
Third Level |
Laundry Room |
|
|
4'0'' x 4'6'' |
|
Third Level |
3pc Bathroom |
|
|
Measurements not available |
|
Third Level |
Primary Bedroom |
|
|
13'3'' x 14'9'' |
|
Basement |
Other |
|
|
18'9'' x 26'3'' |
|
Main Level |
2pc Bathroom |
|
|
Measurements not available |
|
Main Level |
Bedroom |
|
|
11'2'' x 18'4'' |
https://www.realtor.ca/real-estate/27592763/1354-william-halton-parkway-halton



