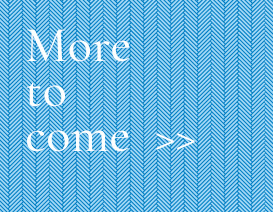123 Maurice Drive Unit# 312 Oakville, Ontario L6K 2W6
2 Bedroom
2 Bathroom
737 sqft
Central Air Conditioning
Forced Air
$3,000 Monthly
Insurance
Gorgeous, brand new one bedroom plus den condo at The Berkshire in downtown Oakville. High end built-in appliances (High-end energy-efficient appliance package includes integrated fridge, integrated dishwasher, microwave, convection oven, gas cooktop and built in electric oven by Fisher Paykel, with Electrolux washer and dryer). 10 foot ceilings throughout, engineered hardwood in main living areas and porcelain tiles in bathrooms and laundry. One underground parking spot. (id:36263)
Property Details
| MLS® Number | 40644327 |
| Property Type | Single Family |
| Amenities Near By | Marina, Place Of Worship, Public Transit, Schools, Shopping |
| Features | Balcony |
| Parking Space Total | 1 |
| Storage Type | Locker |
Building
| Bathroom Total | 2 |
| Bedrooms Above Ground | 1 |
| Bedrooms Below Ground | 1 |
| Bedrooms Total | 2 |
| Amenities | Exercise Centre |
| Appliances | Dishwasher, Dryer, Oven - Built-in, Refrigerator, Microwave Built-in, Gas Stove(s) |
| Basement Type | None |
| Construction Style Attachment | Attached |
| Cooling Type | Central Air Conditioning |
| Exterior Finish | Brick Veneer |
| Fireplace Present | No |
| Half Bath Total | 1 |
| Heating Fuel | Natural Gas |
| Heating Type | Forced Air |
| Stories Total | 1 |
| Size Interior | 737 Sqft |
| Type | Apartment |
| Utility Water | Municipal Water |
Parking
| Underground | |
| Visitor Parking |
Land
| Acreage | No |
| Land Amenities | Marina, Place Of Worship, Public Transit, Schools, Shopping |
| Sewer | Municipal Sewage System |
| Size Total Text | Unknown |
| Zoning Description | Res |
Rooms
| Level | Type | Length | Width | Dimensions |
|---|---|---|---|---|
| Main Level | Other | 10'3'' x 6'10'' | ||
| Main Level | Laundry Room | Measurements not available | ||
| Main Level | 2pc Bathroom | Measurements not available | ||
| Main Level | 3pc Bathroom | Measurements not available | ||
| Main Level | Den | 9'11'' x 9'4'' | ||
| Main Level | Eat In Kitchen | 11'0'' x 9'9'' | ||
| Main Level | Living Room | 12'3'' x 11'1'' | ||
| Main Level | Primary Bedroom | 10'10'' x 9'6'' |
https://www.realtor.ca/real-estate/27395102/123-maurice-drive-unit-312-oakville
Interested?
Contact us for more information



