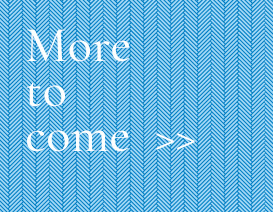5317 Upper Middle Road Unit# 433 Burlington, Ontario L7L 0G8
$509,900Maintenance, Insurance, Heat, Landscaping, Property Management, Water, Parking
$599.44 Monthly
Maintenance, Insurance, Heat, Landscaping, Property Management, Water, Parking
$599.44 MonthlyFabulous penthouse unit with soaring ceilings! Welcome to The Haven. Attention all nature lovers, this building is just steps to Bronte Creek Provincial Park where you'll find tons of parks & trails. Easy commuter access to QEW, Appleby GO, and 407. This lovely 1+1 bedroom condo enjoys room for a home office for those that work from home. The den is currently being used as a dining room and fits 6 comfortably. The well appointed, warm and inviting space boasts gorgeous floors, stainless steel appliances, upgraded quartz counters in kitchen and bathroom. The west facing balcony enjoys a clear view and afternoon/evening sun. This low rise building is located in the Orchard and has a real community feel. Enjoy the huge rooftop patio with two built in barbecues - and fabulous views. Underground parking - the spot with this unit is right at the door! The locker is just down the hall on the 4th floor. Small dogs are allowed in the building (25 lb weight restriction). It's a great time to get into the market and you'll be proud to call this HOME! (id:36263)
Property Details
| MLS® Number | 40671864 |
| Property Type | Single Family |
| Amenities Near By | Public Transit, Schools, Shopping |
| Community Features | Quiet Area |
| Features | Conservation/green Belt, Balcony |
| Parking Space Total | 1 |
| Storage Type | Locker |
Building
| Bathroom Total | 1 |
| Bedrooms Above Ground | 1 |
| Bedrooms Below Ground | 1 |
| Bedrooms Total | 2 |
| Appliances | Dishwasher, Dryer, Refrigerator, Stove, Washer, Microwave Built-in, Hood Fan |
| Basement Type | None |
| Constructed Date | 2013 |
| Construction Style Attachment | Attached |
| Cooling Type | Central Air Conditioning |
| Exterior Finish | Brick Veneer, Stucco |
| Fireplace Present | No |
| Foundation Type | Block |
| Stories Total | 1 |
| Size Interior | 709 Sqft |
| Type | Apartment |
| Utility Water | Municipal Water |
Parking
| Underground | |
| Visitor Parking |
Land
| Access Type | Highway Access |
| Acreage | No |
| Land Amenities | Public Transit, Schools, Shopping |
| Sewer | Municipal Sewage System |
| Size Total Text | Unknown |
| Zoning Description | Ro4 |
Rooms
| Level | Type | Length | Width | Dimensions |
|---|---|---|---|---|
| Main Level | 4pc Bathroom | Measurements not available | ||
| Main Level | Den | 10'0'' x 9'7'' | ||
| Main Level | Primary Bedroom | 10'0'' x 15'8'' | ||
| Main Level | Living Room | 11'1'' x 15'7'' | ||
| Main Level | Kitchen | 11'4'' x 9'6'' |
https://www.realtor.ca/real-estate/27609786/5317-upper-middle-road-unit-433-burlington
Interested?
Contact us for more information



