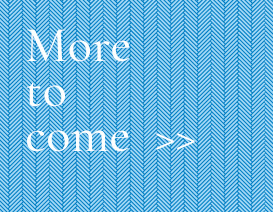4 Bedroom
2 Bathroom
1953.4 sqft
Raised Bungalow
Central Air Conditioning
Forced Air
$715,000
Welcome to Grimsby Beach on the scenic shores of Lake Ontario, where this charming property awaits on a tranquil court, backing onto serene, mature woodlands. A short stroll leads to a leash-free dog park, and the lakeside splendour of Grimsby Beach and Bal Harbour Waterfront Park is a 5-minute walk. With easy access to Hamilton, a variety of shopping outlets, restaurants, and renowned wineries, every convenience is within reach. Just moments from the QEW and 35 minutes to the Canada-USA border, this picturesque setting promises the perfect mix of natural beauty and convenient access, where you can bring your dreams to life. Lush gardens, mature trees, an interlocking stone driveway, and a walkway welcome you home daily. A spacious deck overlooks peaceful woodlands, providing a serene connection with nature in the private rear yard. Inside, a total of 1,953 sq. ft. of light-filled living space offers four bedrooms and two full bathrooms. The living room and adjoining dining room are set for entertaining, featuring laminate floors, large windows with treetop views, and ample gathering space. A bright, functional kitchen meets all culinary needs and offers laminate flooring and sliding glass doors to the private deck. Two generous bedrooms on the main floor, including the primary bedroom boast double closets, and share the 4-piece main bathroom. Plenty more space is available on the lower level, with a huge recreation room with above-grade windows and plenty of space to hang out with family for movie night. Two additional bedrooms, a 3-piece bathroom, a storage room and a laundry/utility room provide additional flexible space for relaxation and family time. (id:36263)
Property Details
|
MLS® Number
|
40671033 |
|
Property Type
|
Single Family |
|
Amenities Near By
|
Beach, Schools |
|
Community Features
|
Quiet Area |
|
Equipment Type
|
None |
|
Parking Space Total
|
3 |
|
Rental Equipment Type
|
None |
|
Structure
|
Shed |
Building
|
Bathroom Total
|
2 |
|
Bedrooms Above Ground
|
2 |
|
Bedrooms Below Ground
|
2 |
|
Bedrooms Total
|
4 |
|
Architectural Style
|
Raised Bungalow |
|
Basement Development
|
Finished |
|
Basement Type
|
Full (finished) |
|
Constructed Date
|
1982 |
|
Construction Material
|
Wood Frame |
|
Construction Style Attachment
|
Detached |
|
Cooling Type
|
Central Air Conditioning |
|
Exterior Finish
|
Vinyl Siding, Wood |
|
Fireplace Present
|
No |
|
Foundation Type
|
Poured Concrete |
|
Heating Fuel
|
Natural Gas |
|
Heating Type
|
Forced Air |
|
Stories Total
|
1 |
|
Size Interior
|
1953.4 Sqft |
|
Type
|
House |
|
Utility Water
|
Municipal Water |
Land
|
Access Type
|
Road Access |
|
Acreage
|
No |
|
Land Amenities
|
Beach, Schools |
|
Sewer
|
Municipal Sewage System |
|
Size Depth
|
110 Ft |
|
Size Frontage
|
50 Ft |
|
Size Total Text
|
Under 1/2 Acre |
|
Zoning Description
|
Residential |
Rooms
| Level |
Type |
Length |
Width |
Dimensions |
|
Lower Level |
3pc Bathroom |
|
|
Measurements not available |
|
Lower Level |
Laundry Room |
|
|
12'11'' x 9'5'' |
|
Lower Level |
Recreation Room |
|
|
15'7'' x 23'4'' |
|
Lower Level |
Bedroom |
|
|
13'1'' x 9'5'' |
|
Lower Level |
Bedroom |
|
|
13'1'' x 10'8'' |
|
Main Level |
Dining Room |
|
|
12'5'' x 9'8'' |
|
Main Level |
4pc Bathroom |
|
|
Measurements not available |
|
Main Level |
Bedroom |
|
|
14'6'' x 9'0'' |
|
Main Level |
Primary Bedroom |
|
|
12'5'' x 13'3'' |
|
Main Level |
Kitchen |
|
|
10'11'' x 9'6'' |
|
Main Level |
Living Room |
|
|
15'10'' x 11'3'' |
https://www.realtor.ca/real-estate/27603125/26-inglewood-court-grimsby



