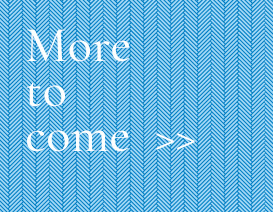5392 Sheldon Park Drive Burlington, Ontario L7L 5X1
4 Bedroom
3 Bathroom
2086 sqft
2 Level
Central Air Conditioning
Forced Air
$4,000 Monthly
Gorgeous 4 Bdrm Detached Home In Pinedale. Renovated in 2021, this beautiful house will sure to impress you! Stunning Kitchen, Formal Living & Dining Rooms As Well As Family Room With Fireplace. Bright East Exposure House With Walkout To Backyard From Kitchen. Upstairs Offers Primary Bedroom With A 4-Pc Ensuite And W/I Closet. Three Other Bedrooms Are Bright & Spacious. Carpet Free Throughout Except For Stairs. Convenient Location - Steps From Sheldon Park, Walk To Schools, Minutes From QEW, Shopping, Restaurants, 2025 COSTCO location, Appleby GO. Required: Rental Appl, Ltr Of Employment, Credit Report. (id:36263)
Property Details
| MLS® Number | 40666404 |
| Property Type | Single Family |
| Amenities Near By | Park, Playground, Public Transit, Schools, Shopping |
| Parking Space Total | 4 |
Building
| Bathroom Total | 3 |
| Bedrooms Above Ground | 4 |
| Bedrooms Total | 4 |
| Appliances | Dishwasher, Dryer, Refrigerator, Washer, Gas Stove(s), Hood Fan, Window Coverings, Garage Door Opener |
| Architectural Style | 2 Level |
| Basement Development | Unfinished |
| Basement Type | Full (unfinished) |
| Constructed Date | 1987 |
| Construction Style Attachment | Detached |
| Cooling Type | Central Air Conditioning |
| Exterior Finish | Brick, Vinyl Siding |
| Fireplace Present | No |
| Foundation Type | Poured Concrete |
| Half Bath Total | 1 |
| Heating Fuel | Natural Gas |
| Heating Type | Forced Air |
| Stories Total | 2 |
| Size Interior | 2086 Sqft |
| Type | House |
| Utility Water | Municipal Water |
Parking
| Attached Garage |
Land
| Access Type | Highway Nearby |
| Acreage | No |
| Land Amenities | Park, Playground, Public Transit, Schools, Shopping |
| Sewer | Municipal Sewage System |
| Size Depth | 122 Ft |
| Size Frontage | 50 Ft |
| Size Total Text | Unknown |
| Zoning Description | Residencial |
Rooms
| Level | Type | Length | Width | Dimensions |
|---|---|---|---|---|
| Second Level | 4pc Bathroom | Measurements not available | ||
| Second Level | Bedroom | 12'1'' x 10'11'' | ||
| Second Level | Bedroom | 12'1'' x 9'10'' | ||
| Second Level | Bedroom | 12'1'' x 12'2'' | ||
| Second Level | 4pc Bathroom | Measurements not available | ||
| Second Level | Primary Bedroom | 14'3'' x 16'7'' | ||
| Main Level | Laundry Room | Measurements not available | ||
| Main Level | 2pc Bathroom | Measurements not available | ||
| Main Level | Kitchen | 11'10'' x 8'10'' | ||
| Main Level | Family Room | 12'10'' x 17'9'' | ||
| Main Level | Dining Room | 11'4'' x 10'11'' | ||
| Main Level | Living Room | 11'4'' x 15'1'' |
https://www.realtor.ca/real-estate/27563408/5392-sheldon-park-drive-burlington
Interested?
Contact us for more information



