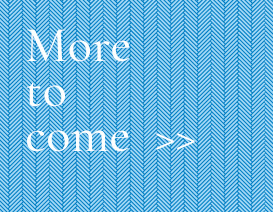3 Bedroom
2 Bathroom
2525 sqft
Bungalow
Fireplace
Central Air Conditioning
Forced Air
$1,150,000
Discover a rare opportunity to build or renovate your dream home in one of South Burlington’s most coveted neighborhoods. Nestled on a spacious 55.12 x 143.76-foot lot, this property presents a world of possibilities for those looking to craft the perfect home. With a deep lot and a quiet, tree-lined street, this location is ideal for families, builders, and contractors alike. For first-time buyers, this is an exceptional chance to enter a desirable community at an incredible value. Imagine living in a family-friendly area with access to top-rated schools, beautiful parks, and convenient shopping and dining options. You’ll also be moments away from Burlington's downtown, Spencer Smith Park, and the scenic Waterfront Trail. Additionally, enjoy proximity to incredible recreational and cultural amenities such as the Ron Edwards Family YMCA, Central Park Field, Central Arena, Theatre Burlington, Burlington Public Library, and the Burlington Curling Club—all enhancing the appeal of this vibrant community. The canvas is yours—build, renovate, or create the home you've always dreamed of, all in a location that offers unbeatable lifestyle amenities and future growth potential. Book your appointment today! (id:36263)
Property Details
|
MLS® Number
|
40654753 |
|
Property Type
|
Single Family |
|
Amenities Near By
|
Hospital, Park, Public Transit, Schools, Shopping |
|
Community Features
|
Community Centre |
|
Equipment Type
|
Water Heater |
|
Parking Space Total
|
4 |
|
Rental Equipment Type
|
Water Heater |
Building
|
Bathroom Total
|
2 |
|
Bedrooms Above Ground
|
3 |
|
Bedrooms Total
|
3 |
|
Appliances
|
Window Coverings |
|
Architectural Style
|
Bungalow |
|
Basement Development
|
Partially Finished |
|
Basement Type
|
Full (partially Finished) |
|
Construction Style Attachment
|
Detached |
|
Cooling Type
|
Central Air Conditioning |
|
Exterior Finish
|
Brick |
|
Fireplace Fuel
|
Wood |
|
Fireplace Present
|
Yes |
|
Fireplace Total
|
1 |
|
Fireplace Type
|
Other - See Remarks |
|
Foundation Type
|
Block |
|
Heating Fuel
|
Natural Gas |
|
Heating Type
|
Forced Air |
|
Stories Total
|
1 |
|
Size Interior
|
2525 Sqft |
|
Type
|
House |
|
Utility Water
|
Municipal Water |
Land
|
Access Type
|
Highway Access, Highway Nearby |
|
Acreage
|
No |
|
Land Amenities
|
Hospital, Park, Public Transit, Schools, Shopping |
|
Sewer
|
Municipal Sewage System |
|
Size Depth
|
144 Ft |
|
Size Frontage
|
55 Ft |
|
Size Total Text
|
Under 1/2 Acre |
|
Zoning Description
|
R3.2 |
Rooms
| Level |
Type |
Length |
Width |
Dimensions |
|
Basement |
Laundry Room |
|
|
28'1'' x 9'2'' |
|
Basement |
Storage |
|
|
17'1'' x 12'10'' |
|
Basement |
3pc Bathroom |
|
|
Measurements not available |
|
Basement |
Recreation Room |
|
|
27'10'' x 12'6'' |
|
Main Level |
4pc Bathroom |
|
|
Measurements not available |
|
Main Level |
Bedroom |
|
|
11'1'' x 9'8'' |
|
Main Level |
Bedroom |
|
|
12'8'' x 10'5'' |
|
Main Level |
Primary Bedroom |
|
|
15'1'' x 10'5'' |
|
Main Level |
Kitchen |
|
|
12'9'' x 9'1'' |
|
Main Level |
Dining Room |
|
|
10'8'' x 9'1'' |
|
Main Level |
Living Room |
|
|
17'4'' x 11'1'' |
https://www.realtor.ca/real-estate/27504075/2303-courtland-drive-burlington



