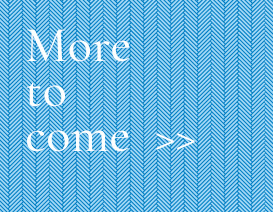5 Bedroom
4 Bathroom
3351
2 Level
Fireplace
Central Air Conditioning
Forced Air
$1,249,000
Lovely home with so many wonderful features. It's a great location just to start! Bonus...Walk out basement with in law suite. Updated home with hardwood and ceramic flooring through-out. Well-placed Pot lights. The kitchen with granite counter top plus lots of cupboard space. Walk-out to a two tier deck with a hot tub. Enjoy the open feeling of the cathedral ceiling in the great room/family room. Cozy gas fireplace. Front hallway coat and cubby system included. The master bedroom has a stunning ensuite bathroom. Four bedrooms plus the finished lower level. There is a lot of space to grow into and if a nanny suite is required, you are all set up. Beautiful stone walkway from driveway to backyard. (id:36263)
Property Details
|
MLS® Number
|
40561642 |
|
Property Type
|
Single Family |
|
Amenities Near By
|
Schools |
|
Equipment Type
|
Water Heater |
|
Parking Space Total
|
4 |
|
Rental Equipment Type
|
Water Heater |
Building
|
Bathroom Total
|
4 |
|
Bedrooms Above Ground
|
4 |
|
Bedrooms Below Ground
|
1 |
|
Bedrooms Total
|
5 |
|
Appliances
|
Central Vacuum, Dishwasher, Dryer, Refrigerator, Stove, Washer, Hot Tub |
|
Architectural Style
|
2 Level |
|
Basement Development
|
Finished |
|
Basement Type
|
Full (finished) |
|
Construction Style Attachment
|
Detached |
|
Cooling Type
|
Central Air Conditioning |
|
Exterior Finish
|
Brick Veneer, Vinyl Siding |
|
Fireplace Present
|
Yes |
|
Fireplace Total
|
1 |
|
Foundation Type
|
Poured Concrete |
|
Half Bath Total
|
1 |
|
Heating Fuel
|
Natural Gas |
|
Heating Type
|
Forced Air |
|
Stories Total
|
2 |
|
Size Interior
|
3351 |
|
Type
|
House |
|
Utility Water
|
Municipal Water |
Parking
Land
|
Acreage
|
No |
|
Land Amenities
|
Schools |
|
Sewer
|
Municipal Sewage System |
|
Size Depth
|
111 Ft |
|
Size Frontage
|
54 Ft |
|
Size Total Text
|
Under 1/2 Acre |
|
Zoning Description
|
C |
Rooms
| Level |
Type |
Length |
Width |
Dimensions |
|
Second Level |
4pc Bathroom |
|
|
Measurements not available |
|
Second Level |
4pc Bathroom |
|
|
Measurements not available |
|
Second Level |
Bedroom |
|
|
13'0'' x 9'2'' |
|
Second Level |
Bedroom |
|
|
11'5'' x 10'11'' |
|
Second Level |
Bedroom |
|
|
11'1'' x 12'4'' |
|
Second Level |
Primary Bedroom |
|
|
16'0'' x 18'4'' |
|
Basement |
Bonus Room |
|
|
13'1'' x 12'5'' |
|
Basement |
Storage |
|
|
16'2'' x 16'5'' |
|
Lower Level |
3pc Bathroom |
|
|
Measurements not available |
|
Lower Level |
Living Room |
|
|
16'8'' x 14'0'' |
|
Lower Level |
Bedroom |
|
|
13'5'' x 10'9'' |
|
Lower Level |
Kitchen |
|
|
11'0'' x 9'8'' |
|
Main Level |
Laundry Room |
|
|
5'9'' x 8'8'' |
|
Main Level |
2pc Bathroom |
|
|
Measurements not available |
|
Main Level |
Family Room |
|
|
17'5'' x 10'11'' |
|
Main Level |
Dining Room |
|
|
11'2'' x 12'11'' |
|
Main Level |
Living Room |
|
|
11'2'' x 14'6'' |
|
Main Level |
Breakfast |
|
|
11'2'' x 10'11'' |
|
Main Level |
Kitchen |
|
|
13'2'' x 9'4'' |
https://www.realtor.ca/real-estate/26670180/22-falconridge-drive-hamilton



